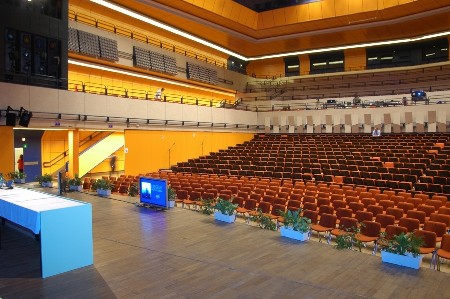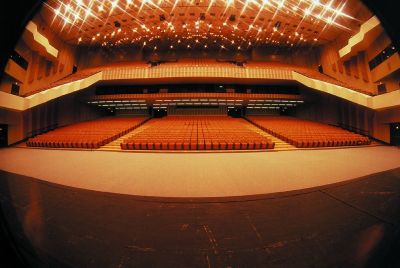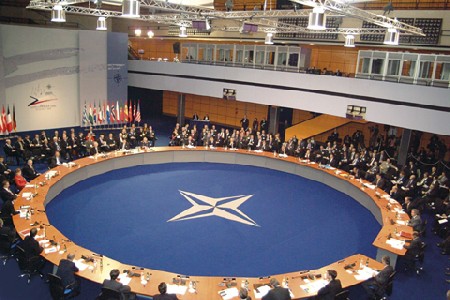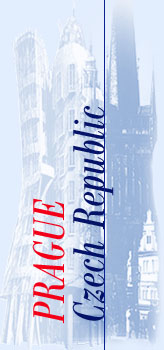Congress Hall - Amphiteatre
* Congresses, social and cultural activities
* Row arrangement (theatre)
* Maximum capacity of 2,764 seats
* Total stage surface 600m2
Clubs A,B,C,D,E
* Seminars, conferences, training courses, company presentations
* Area suitable for linkage for gastronomic activities, exhibitions
* Panoramic view of Prague - peripheral wall of glass panels, with blackout facility
* Clubs can be connected into one room or they can be divided into separate rooms by movable walls

Panorama Hall
* Exhibitions of both business and artistic character
* Possibility to use this hall also as conference premises
* Optimal gastrnomic area for a big congress-possible linkage
* Panoramic view of Prague - peripheral wall of glass panels, with blackout facility
Meeting Halls I - II
* Section meetings for congresses, seminars, congerences, training courses and comany presentations
* Separate foyer
Forum Hall
* Multipurpose hall for congresses, banqueting, exhibitions and cultural activities

Meeting Hall III - V
* Section meeetings for congresses, seminars, conferences, training courses and company presentations
* Separate foyer
North Hall
* Exhibitions
* Lectures, meeting of congress sections, seminars, company presentations
* Panoramic view of Prague - peripheral wall of glass panels, with blackout facility
Terrace
* Exhibiton area 428 m2
* This space is suitable for exhibitions and posters; it can be also used for different gastronomic activities
* Panoramic view of Prague

South Hall
* Exhibition premises - 935 m2
* South Hall can be used for seminars, conferences and gastronomic activities
Chamber Hall
* Multipurpose hall for section conferences, session meetings, lectures, seminars, company presentations, film projections and exhibitions
* Panoramic view of Prague - peripheral wall of glass panels, with blackout facility
FLOOR PLANS
|
Room |
Theatre |
Council |
School |
U-Shape |
Banquet |
Floor |
|
Club A |
170 |
170 |
100 |
46 |
70 |
1 |
|
Club B |
70 |
48 |
40 |
28 |
40 |
1 |
|
Club C |
70 |
48 |
40 |
28 |
40 |
1 |
|
Club D |
70 |
48 |
40 |
28 |
40 |
1 |
|
Club E |
170 |
170 |
100 |
46 |
70 |
1 |
|
Club H |
170 |
170 |
100 |
50 |
80 |
1 |
|
Conference Hall |
200 |
150 |
150 |
60 |
150 |
4 |
|
Small Theathre |
140 |
72 |
64 |
36 |
60 |
0 |
|
Congress Hall |
2764 |
- |
- |
- |
- |
1-4 |
|
Congress Hall - balcony |
989 |
- |
- |
- |
- |
1-4 |
|
Congress Hall - parterre |
1775 |
- |
- |
- |
- |
1-4 |
|
Forum Hall |
1034 |
734 |
- |
- |
600 |
2-4 |
|
Forum Hall - parter |
648 |
550 |
450 |
100 |
550 |
2 |
|
Small Hall |
300 |
250 |
220 |
66 |
220 |
0 |
|
Chamber Hall |
180 |
150 |
120 |
48 |
120 |
3 |
|
Meeting Hall I |
430 |
370 |
280 |
66 |
300 |
1 |
|
Meeting Hall II |
oval table |
oval table |
oval table |
24 |
- |
1 |
|
Meeting Hall III |
round table |
round table |
round table |
12 |
- |
2 |
|
Meeting Hall IV |
220 |
200 |
150 |
50 |
110 |
2 |
|
Meeting Hall V |
220 |
200 |
150 |
50 |
110 |
2 |
|
Winter Garden |
- |
- |
- |
- |
350 |
0 |
|
Zoom restaurant |
- |
- |
- |
- |
420 |
1 |
|
Cong. Hall Foyer Groundfloor A |
- |
- |
- |
- |
310 |
0 |
|
Meeting Room 0.1 |
40 |
35 |
30 |
20 |
- |
0 |
|
Meeting Room 1.1 |
45 |
35 |
30 |
20 |
- |
1 |
|
Meeting Room 1.2 |
30 |
- |
- |
- |
- |
1 |
|
Meeting Room 2.1 |
50 |
40 |
35 |
24 |
- |
2 |
|
Meeting Room 2.2 |
45 |
35 |
30 |
20 |
- |
2 |
|
Meeting Room 2.3 |
30 |
- |
- |
- |
- |
2 |
|
Meeting Room 220 |
50 |
40 |
35 |
20 |
- |
2 |
|
Meeting Room 221 |
40 |
30 |
25 |
20 |
- |
2 |
|
Meeting Room 222 |
40 |
30 |
25 |
20 |
- |
2 |
|
Meeting Room 223 |
40 |
30 |
25 |
20 |
- |
2 |
|
Meeting Room 224 |
40 |
30 |
25 |
20 |
- |
2 |
|
Meeting Room 225 |
40 |
30 |
25 |
20 |
- |
2 |
|
Meeting Room 241 |
35 |
25 |
20 |
20 |
- |
2 |
|
Meeting Room 242 |
15 |
10 |
10 |
10 |
- |
2 |
|
Meeting Room 243 |
15 |
10 |
10 |
10 |
- |
2 |
|
Meeting Room 244 |
15 |
10 |
10 |
10 |
- |
2 |
|
Meeting Room 245 |
15 |
10 |
10 |
10 |
- |
2 |
|
Meeting Room 246 |
15 |
10 |
10 |
10 |
- |
2 |
|
Meeting Room 247 |
15 |
10 |
10 |
10 |
- |
2 |
|
Meeting Room 248 |
25 |
20 |
15 |
12 |
- |
2 |
|
Meeting Room 3.1 |
45 |
35 |
30 |
20 |
- |
3 |
|
Meeting Room 3.2 |
45 |
35 |
30 |
20 |
- |
3 |
|
Meeting Room 3.3 |
45 |
35 |
30 |
20 |
- |
3 |
|
Meeting Room 3.4 |
30 |
22 |
18 |
- |
- |
3 |
|
Meeting Room 340 |
15 |
10 |
10 |
10 |
- |
3 |
|
Meeting Room 341 |
35 |
25 |
20 |
20 |
- |
3 |
|
Meeting Room 342 |
35 |
25 |
20 |
20 |
- |
3 |
|
Meeting Room 343 |
35 |
25 |
20 |
20 |
- |
3 |
|
Meeting Room 344 |
35 |
25 |
20 |
20 |
- |
3 |
|
Meeting Room 4.1 |
50 |
40 |
35 |
24 |
- |
4 |
|
Meeting Room 4.2 |
50 |
40 |
35 |
24 |
- |
4 |
|
Meeting Room 4.3 |
45 |
35 |
30 |
20 |
- |
4 |
|
North Hall |
220 |
200 |
140 |
64 |
150 |
2 |
|
Panorama Hall |
400 |
360 |
220 |
110 |
350 |
1 |
|
Small Hall |
320 |
230 |
290 |
110 |
280 |
0 |
|
South Hall |
600 |
520 |
480 |
82 |
420 |
3 |
|
Terrace 1 |
160 |
140 |
120 |
50 |
150 |
2 |
|
Terrace 2 |
120 |
100 |
90 |
46 |
120 |
2 |

