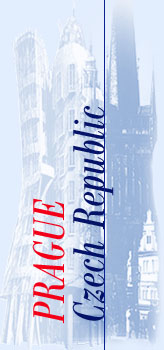MUNICIPAL HOUSE
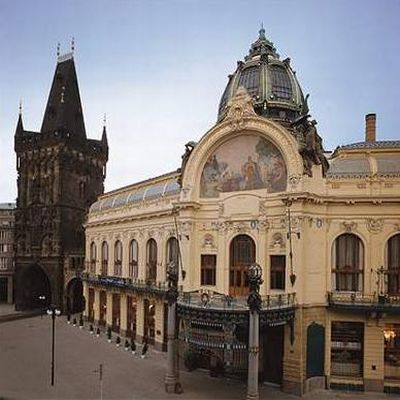
The history of the site where Prague’sMunicipal House now stands is both interesting and complex. The adjacent Powder Gate, a unique fragment of Prague’sOld Town fortification dating from Gothic period, recalls the times when an important trade route arrived at this point.
The final design was approved after a series of delays on 10th December 1904 and in the summer of 1905 the firm Schlaffer & Sebek began the constructions work. 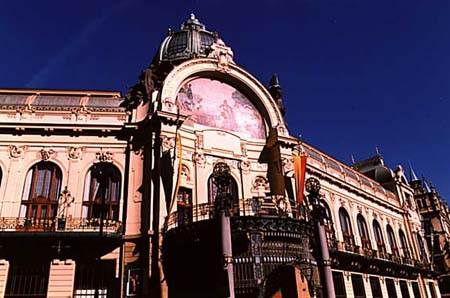 Some of the sections were put into use as early as 1909-10 while the entire building was officially opened on 22nd November 1912. The Municipal House is one of the most remarkable construction of Prague Art Noveau. At the time of its creation it was criticised by some architects as its style was considered to be formally outdated. The monumental appearance of the bulding is crowned by the outstanding decor created by most of the prominent Czech artists of the day, namely the painters Mikolas Ales, Alfons Mucha, Karel Spillar, Max Svabinsky, Frantisek Zenisek and many others. The building was equipped with all the modern facilities of the time, including central heating and ventilation, drinking and utility water-supply system, suction removal of dust, cooling of the cellar, ice-making, electrical as well as hydraulic elevators, etc. Some of the sections were put into use as early as 1909-10 while the entire building was officially opened on 22nd November 1912. The Municipal House is one of the most remarkable construction of Prague Art Noveau. At the time of its creation it was criticised by some architects as its style was considered to be formally outdated. The monumental appearance of the bulding is crowned by the outstanding decor created by most of the prominent Czech artists of the day, namely the painters Mikolas Ales, Alfons Mucha, Karel Spillar, Max Svabinsky, Frantisek Zenisek and many others. The building was equipped with all the modern facilities of the time, including central heating and ventilation, drinking and utility water-supply system, suction removal of dust, cooling of the cellar, ice-making, electrical as well as hydraulic elevators, etc.
The first floor is occupied by the main foyer with original light fittings, magnificent figural and ornamental decoration and with its walls covered by artificial marble. The foyer forms an entrance into the central space of the Municipal House, which is the Smetana hall. The hall occupies the entire central section of the house and is several floors high. The hall, designed as a multi-purpose space, has on its front side a stage flanked by two stuccoed sculpture groups by L.Saloun, the ceiling and wall frescoes are created by K.Spilar. On the balcony and box ledges there are plaques and portraits of the Czech composers. Capacity of the Smetana Hall is 500 people in banquet style maximum.
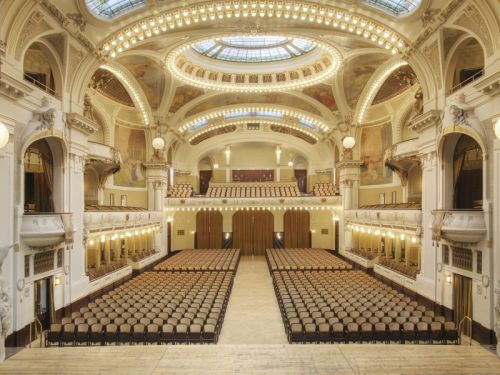
The Riegr room with his bust by J.V. Myslbek is decorated by two frescoes by Max Svabinsky in 1913. In the lunette above the doorframe are portraits of Myslbek, Ales, Manes, Smetana and Dvorak. The light fittings in the room are originals, the embroidered covers and upholstery have been remade according to old photographs and little fragments of the original material. Riegr room is mostly used for welcome cocktails or smaller gala events with maximum 40 people.
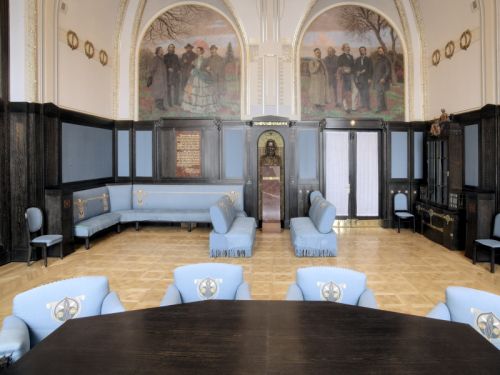
The Sladkovsky hall, originally named the Lecture Hall, has been preserved in its original appearance including wall panelling and light fittings. Around the stage there is a highly unique, renovated wallpaper which is intended to imitate silk. Maximum capacity of the Sladkovsky Hall in banquet set up is 170 people.
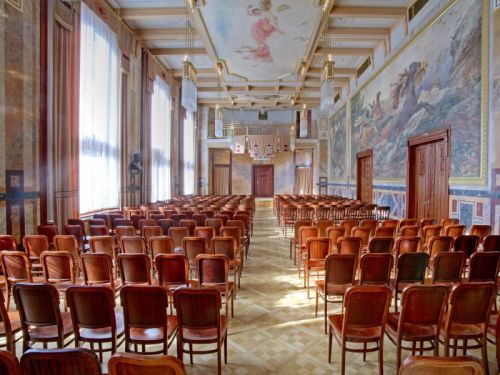
A ceiling fresco triptych dating from 1911 and three later paitings from 1914 decorate the Gregr hall, originally called the Debating Hall. F. Zenisek created these canvases. The walls are covered by artificial marble laid and intricate design. Maximum capacity for banquet set up in Gregr Hall is 120 people.
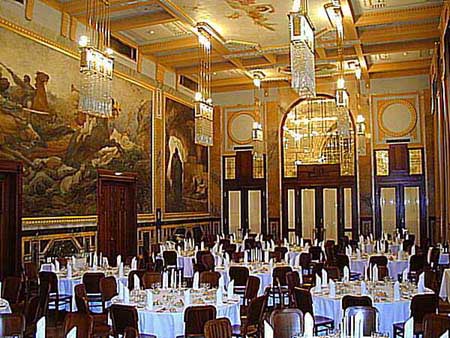
Between the Mayor Hall and Gregr Hall, there is the Palacky hall with decorative canvases made by 1910-1912, installed on the walls and the ceiling. Between the windows, there is a bust of Frantisek Palacky, which is placed on a marble pedestal. Palacky Hall is mainly used for welcome cocktails with capacity up to 50 people.
|
Room |
Banquet |
Reception |
Theatre |
|
Smetana Hall |
540 |
700 |
1000 |
|
Sladkovsky Hall |
204 |
250 |
240 |
|
Riegr Hall |
48 |
40 |
50 |
|
Gregr Hall |
120 |
150 |
190 |
|
Palacky Hall |
60 |
60 |
70 | |

